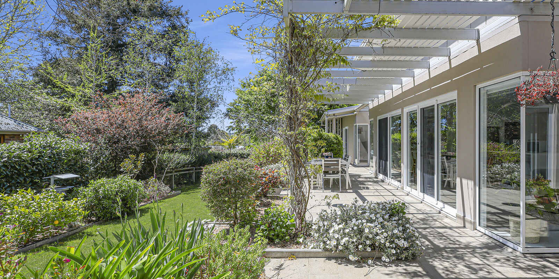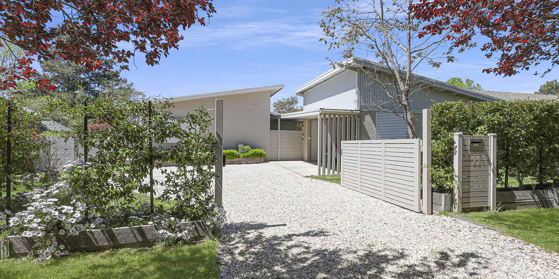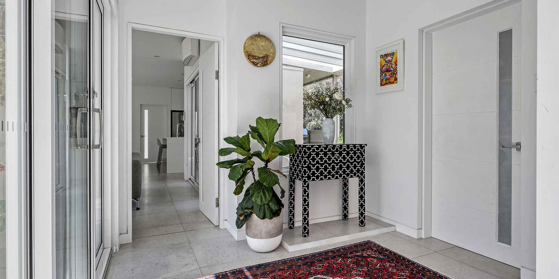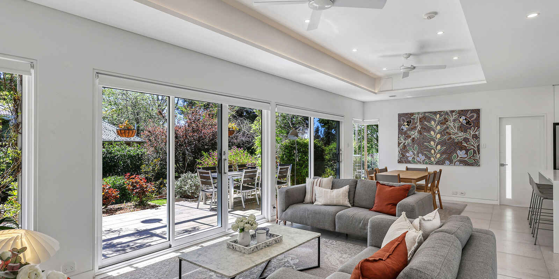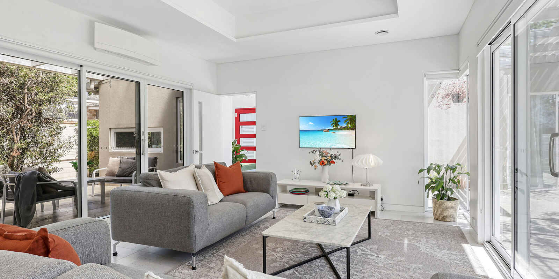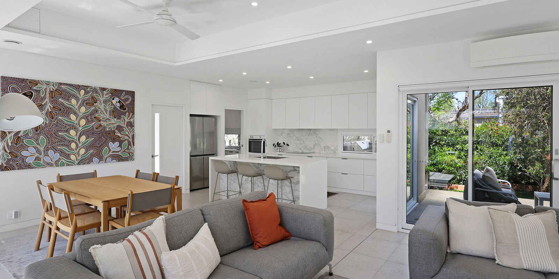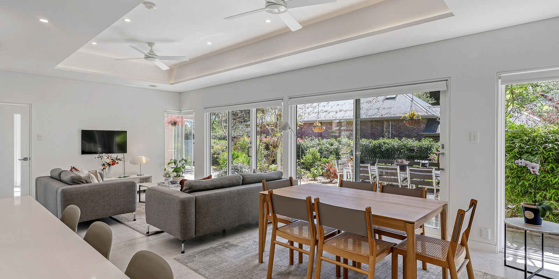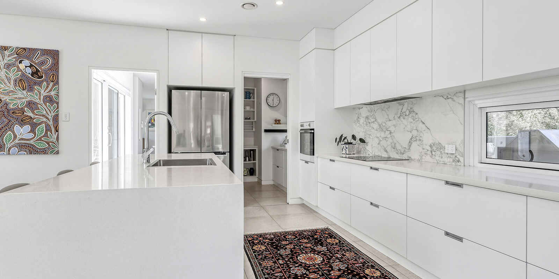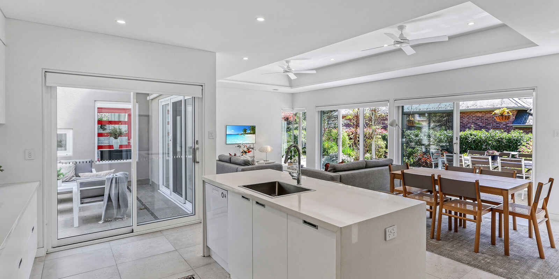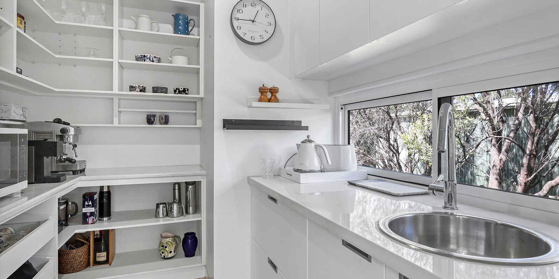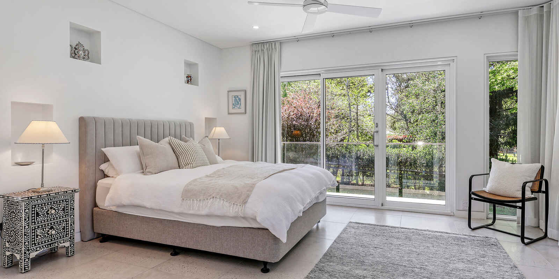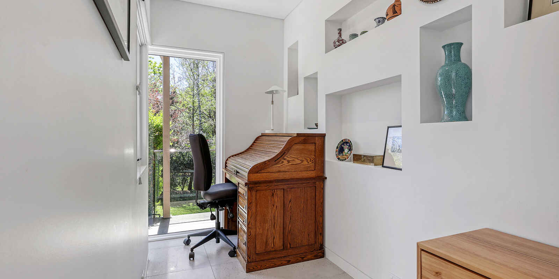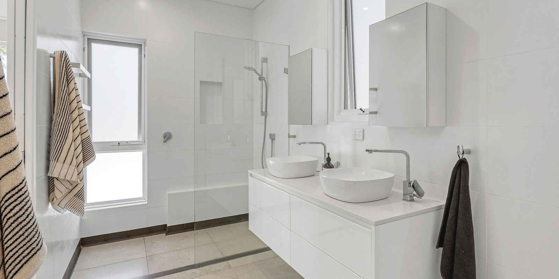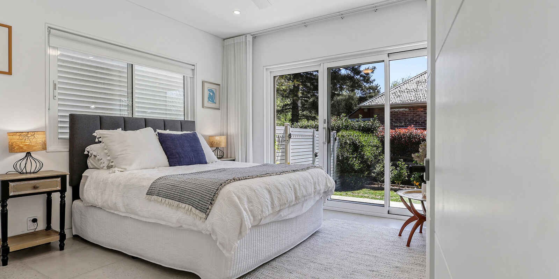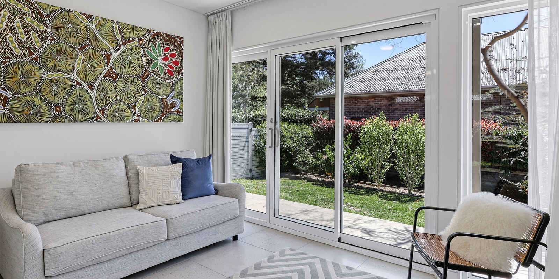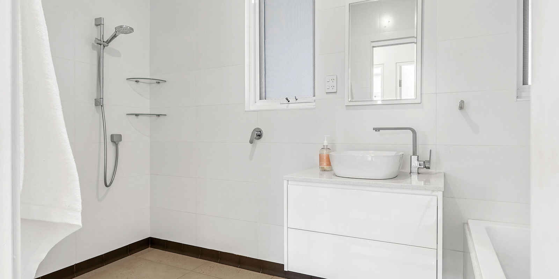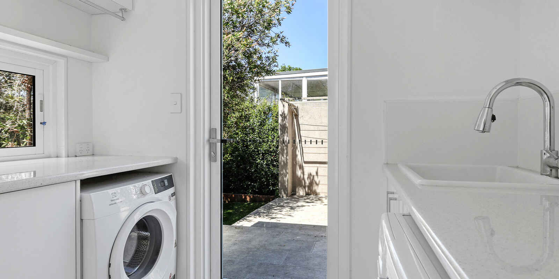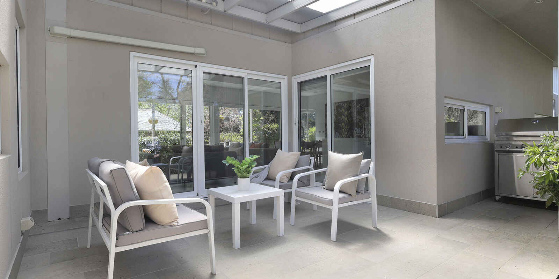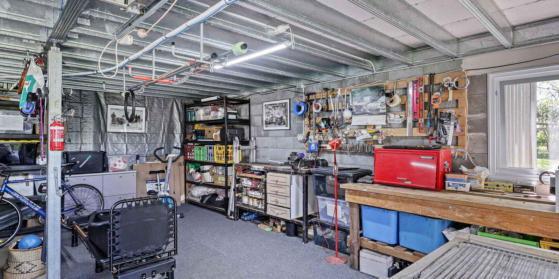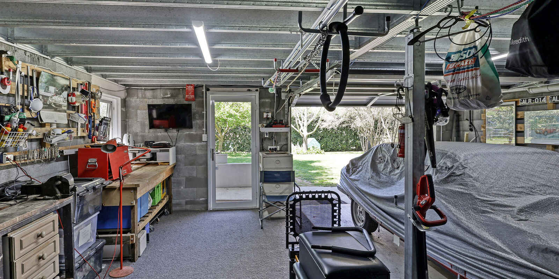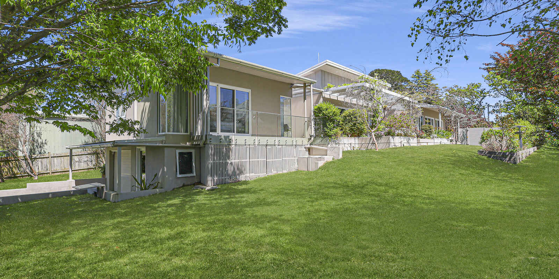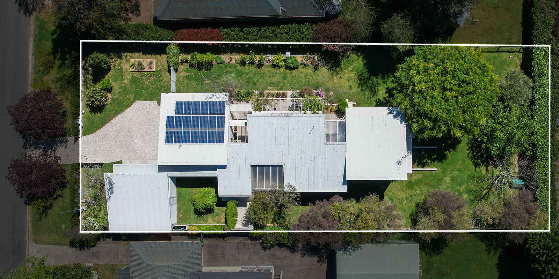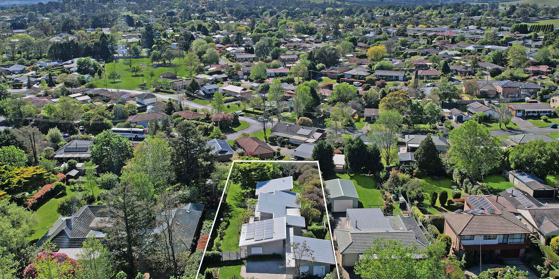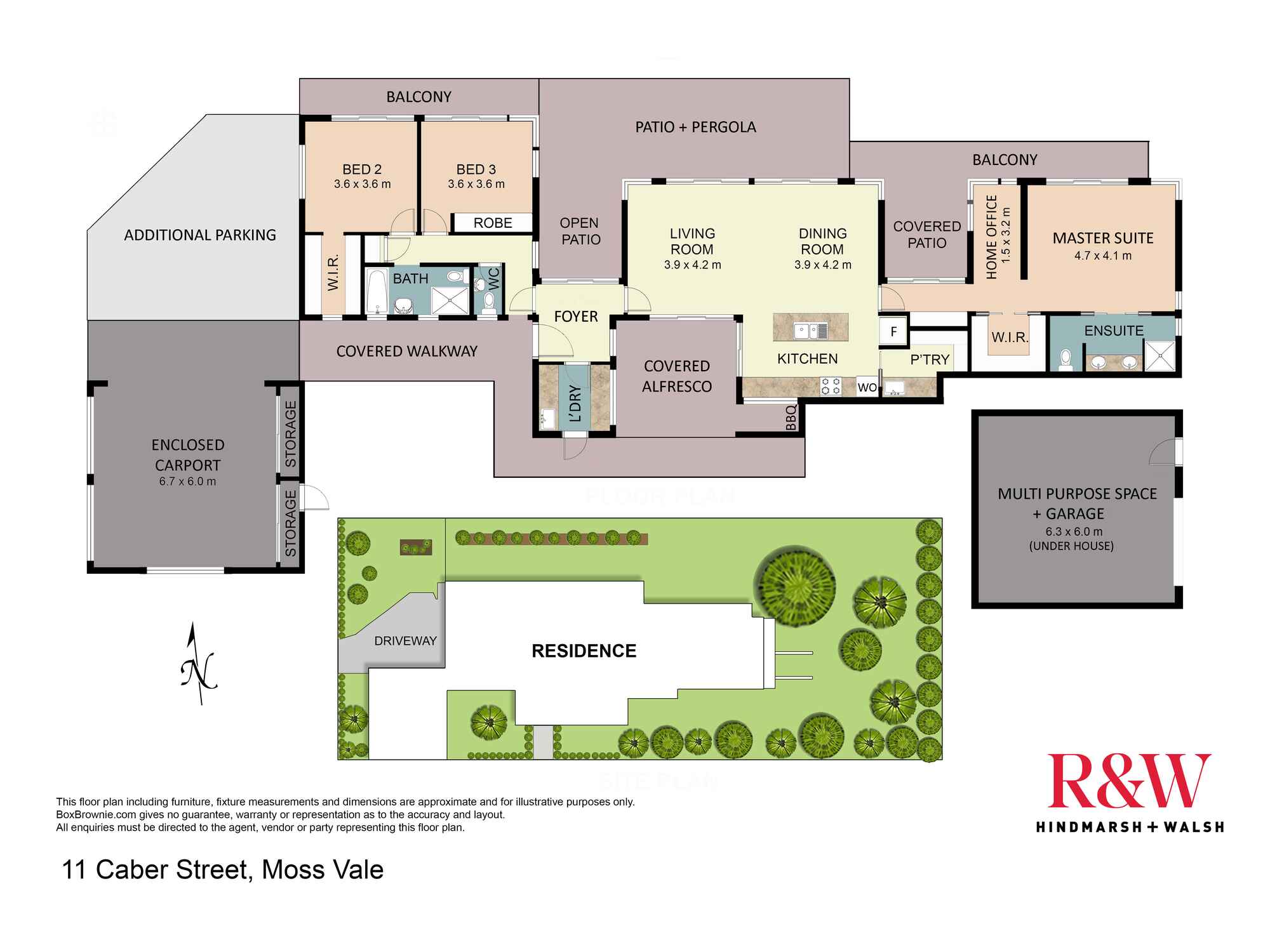Property Details
A stunning architect designed energy efficient and light filled home offering a simplified elegant lifestyle with all the modern comforts you'd expect and so much more.
Positioned for complete privacy on a 1,472m² block, the home is ideally sited with a Northerly aspect to capture the sun throughout the seasons and enjoys the benefits of a large fully landscaped block with mature trees and gardens, within a fully fenced boundary with security gates for peace of mind in a highly convenient location only moments to the town centre.
The single level home has been thoughtfully created to offer versatile accommodation to suit numerous living requirements and designed for all stages of life.
A dedicated master wing featuring a sumptuous main bedroom accessing directly to a sunny private balcony. An oversize ensuite with walk in shower, a generous walk-in robe and dressing room and a separate dedicated home office for work from home options or as a sun drenched library for peaceful reading.
Additional accommodation housed in a separate wing comprises 2 large Queen bedrooms with walk in robe/ or built ins, each enjoying access to an undercover balcony, serviced by a large family bathroom and separate WC and a central laundry with external access to a drying courtyard. The layout is perfect for those wanting some family separation or spacious guest accommodation.
An elegant chef's kitchen with central island and walk in butler's pantry is perfect for everyday living and entertaining with clever features, high end appliances and a servery to a dedicated BBQ area.
The stunning central living spaces offer a myriad of entertaining options showcasing a recessed ceiling alcove, with floor to ceiling double glazed doors and windows to enjoy the leafy outlook and flow seamlessly to a selection of patios extending the living and entertaining options no matter the weather.
In addition, a separate climate assisted multi-purpose space suitable as a hobby room, teenage retreat, workshop and garage facility with separate entrance, provides a spacious undercover area for various uses dependent on need.
The home has been specifically designed to offer passive thermal comfort capitalising on the Northerly aspect coupled with double glazing throughout, extra insulation in the roof, walls and floors as well as wide eaves and pergolas for shade.
Climate controlled comfort is provided by a 10-zone heat pump hydronic underfloor heating system. Spot heating and cooling is provided by Daiken air conditioners supported by 5Kw solar panels and an efficient heat pump hot water system.
To complement town services the home enjoys rainwater harvesting through over 225m² of roofing with 15,000L stored in 6 concrete landscape tanks under raised garden beds.
Undercover parking in a large enclosed carport for 2 cars with secure storage and undercover access to the home, further off-street parking is available.
Inspection is highly recommended to fully appreciate everything this stunning home has to offer for the perfect Southern Highlands lifestyle.
Land area
1472 sqm (approx)
Building size
220 sqm (approx)
